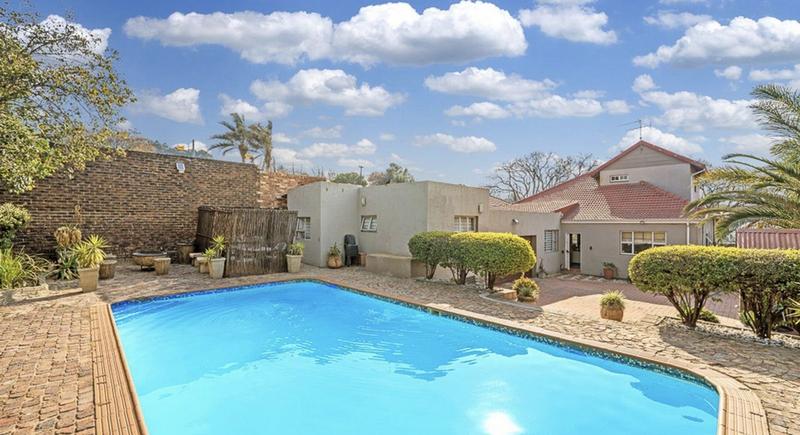Property Features
PRESENTING AN EXCEPTIONAL FOUR BEDROOM RESIDENCE COMPLIMENTED BY A SELF-CONTAINED COTTAGE AND PLENTY FEATURES!!
Impeccably maintained, the original double-volume design boasts high pressed ceilings, solid Oregon pine flooring, and tiled bathrooms, reflecting a harmonious blend of sophistication and functionality.
The open-plan living area on the ground floor features a large north-facing window, a lounge with a captivating fireplace, and a dining room radiating warmth and homely comforts.
The gourmet kitchen, adorned with wooden tops and a breakfast nook, showcases meticulous craftsmanship, complemented by a separate scullery and ample built-in cupboards. Ascend the crafted wooden staircase to discover a spacious bedroom with a study and an ensuite bathroom, complete with built-in cupboards. The luxurious master suite indulges in a sumptuous bathroom, while two additional generously sized bedrooms share a second bathroom. At the rear, the property boasts double automated garaging leading to a vast braai/entertainment area, overseeing manicured gardens and a sparkling pool.
The self-contained cottage, mirroring the home's standards, comprises a living room, kitchenette, bedroom, and bathroom—a potential rental opportunity to supplement the mortgage. Further enhancing its appeal, a second garage and outbuilding at the property's rear, with a separate entrance, provides versatility for a second cottage or a work-from-home endeavor. With meticulous care evident throughout, this residence invites you to simply walk in and unpack, effortlessly making it your own.

+27 (0)65 001 4221
+27 (0)11 615 0992
whatsapp agent
admin3@preciousrosepr...
admin3@preciousroseproperties.co.za
View all agent properties
